Property Details
Square Feet
1,940
Bedrooms
3
Bathrooms
2
Year Built
1927
PROPERTY INFO
***SOLD! After receiving 3 offers, escrow closed on 4/4/2025 with a sales price of $2,177,000.*** >>> AN EXCEPTIONAL CRAFTSMAN-STYLE SUNOL PROPERTY! Main Home: 3 bedroom, 2 bath with terraced Family Room and spacious, well-lit Dining Area. Central AC and highly detailed finishes. Free-Standing gas range, cement counters, dishwasher and refrigerator. Large lower-level basement with outside access and laundry hook-ups. Spacious Art Studio above oversized 2-car Garage in front (with workshop area and drive-thru garage door at its rear). Additional 2-car Garage at rear of property. Very large, separate workshop with darkroom, storage, etc (excellent creative area). Separate garden yard, large sunny meadow with full-sized bocce ball court. This home has been shown a great deal of love.
Profile
Address
861 Kilkare Rd
City
Sunol
State
CA
Zip
94586
Beds
3
Baths
2
Square Footage
1,940
Year Built
1927
Neighborhood
SUNOL
List Price
$2,289,950
MLS Number
41081724
Lot Size
254,826
Elementary School
SUNOL GLEN SCHOOL (K-8)
Middle School
SUNOL GLEN SCHOOL (K-8)
High School
FOOTHILL HIGH SCHOOL
Elementary School District
SUNOL GLEN UNIFIED SCHOOL DISTRICT
High School District
PLEASANTON UNIFIED SCHOOL DISTRICT
Standard Features
Air Conditioning
Central Forced Air Heat
Roof Type
composition shingle
Hardwood Floors
Deck
Bocce Ball
Deck with a View
Fireplace Count
2, in Family and Living Rooms
Fire Pit
Breakfast Nook
Crown Molding
Eat-in Kitchen
Basement
full, unfinished basement
Indoor Laundry
hook-ups in Basement
Stainless Steel Appliances
gas range, refrigerator, dishwasher
Ceiling Fans
in Living Rm, Art Studio, Barn Office
Finished Garage
TWO finished, detached Garages
Dog Run
Kitchen Counter Type
cement
Spacious Backyard
Two Car Garage
TWO 2-Car Garages, plus carport
Dining Rooms
Family Rooms
Floor Type
hardwood and tile
Stories No.
tri-level
Parking Type
4 Garage spaces plus 2 carport spaces
Garage Type
TWO detached 2-car Garages
Garage Area
Art Studio above oversized 2-Car Garage
Porch Type
front porch
Custom Features
MAIN HOME: 3 bdrm, 2 bath
MAIN HOME: terraced Family Room
Large lower-level basement
Spacious Art Studio above one Garage
Two detached 2-car Garages
Separate workshop with darkroom, storage
Two excellent creative areas
Large sunny meadow
Full-Sized bocce ball court
Separate garden yard
Central air conditioning
Highly detailed finishes
Murphy Bed in front bedroom
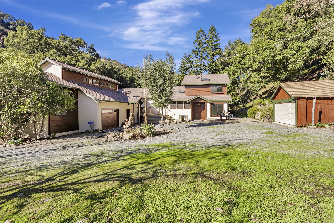
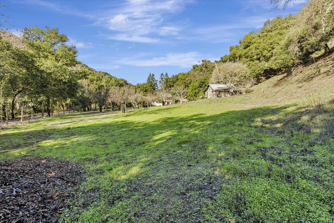
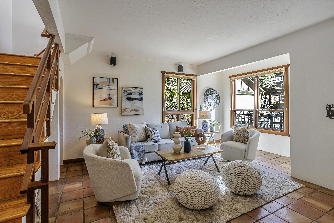
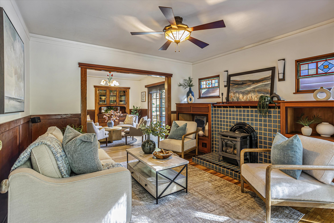
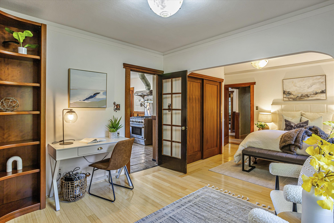
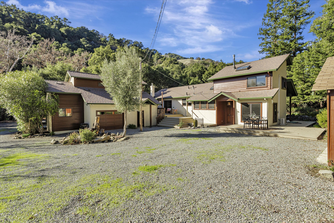
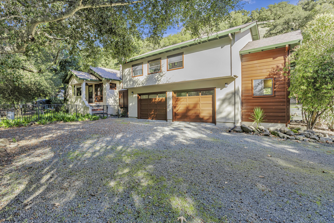
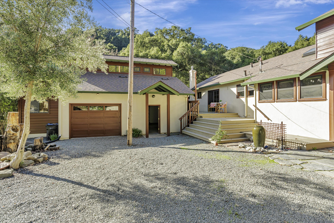
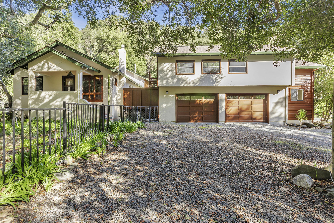
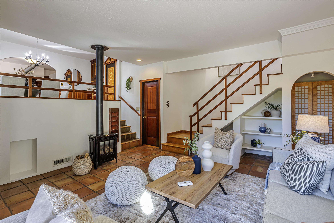
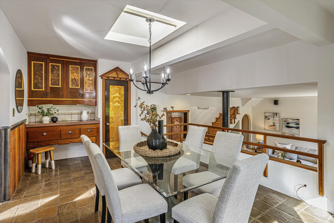
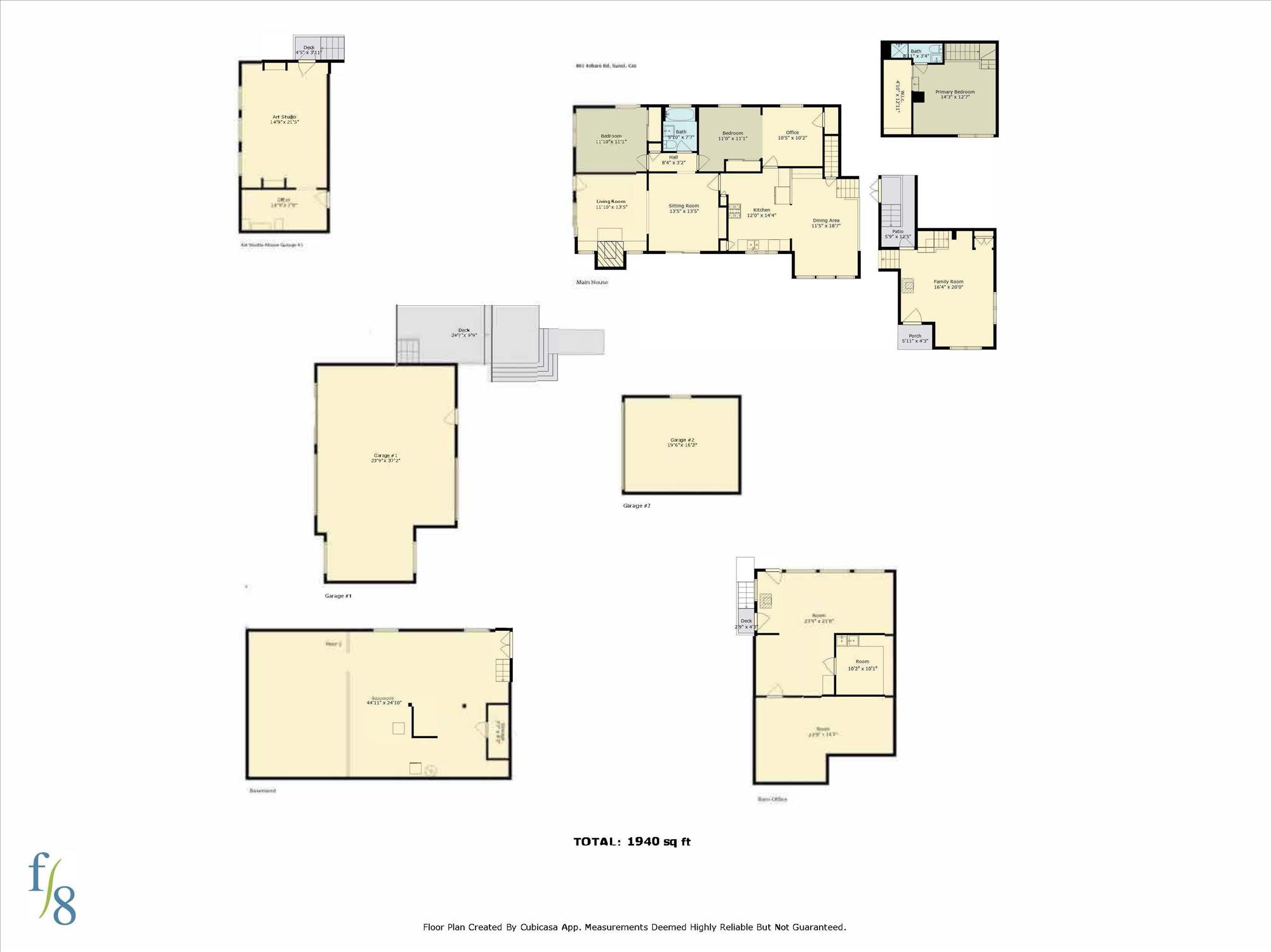
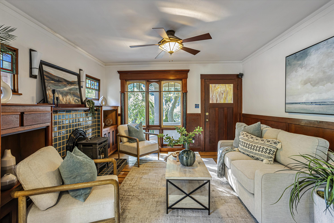
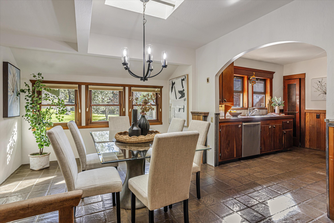
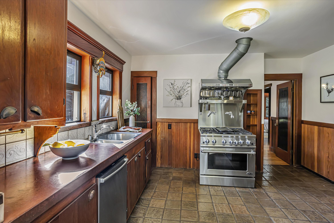
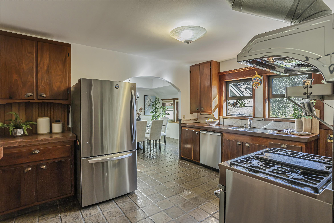
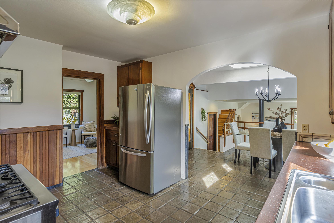
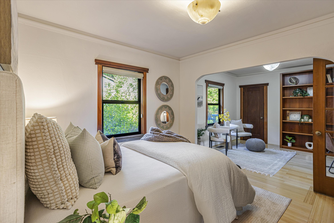
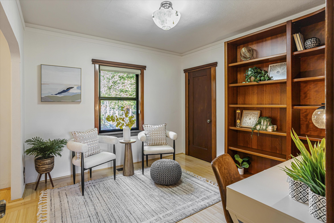
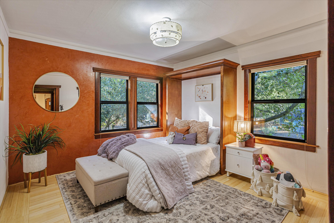
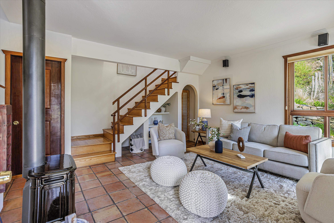
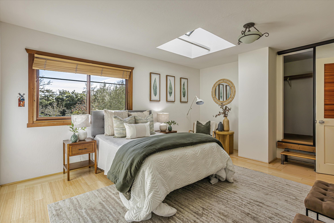
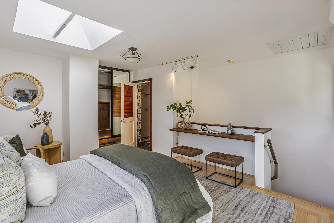
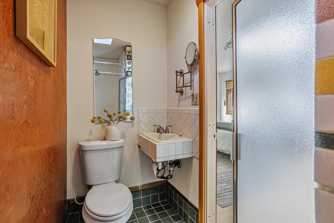
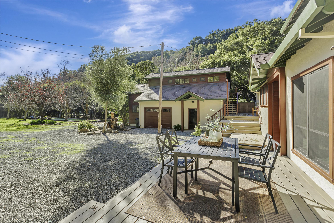
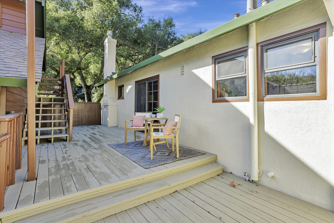
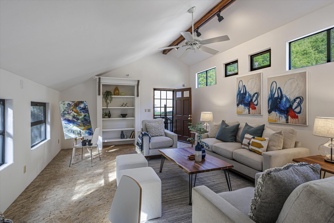
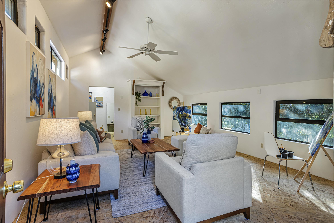
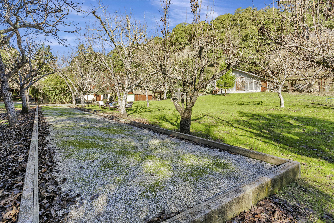
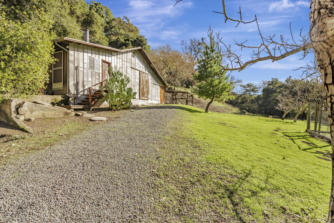
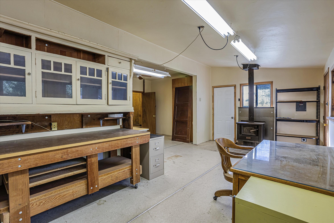
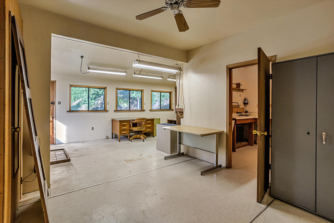
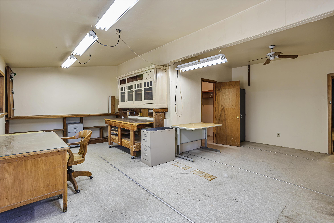
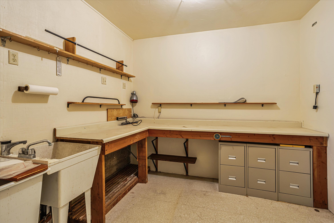
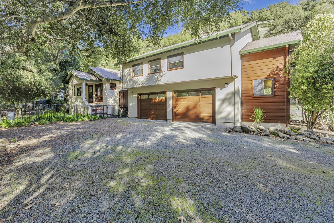
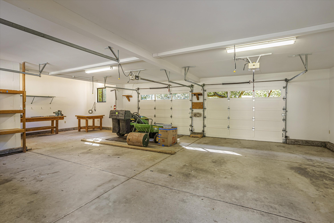
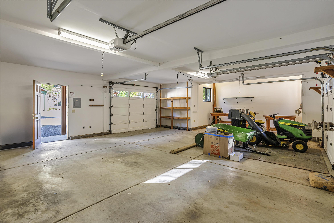
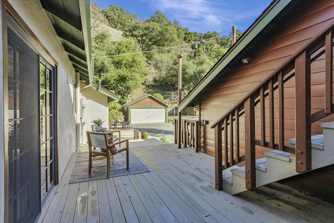
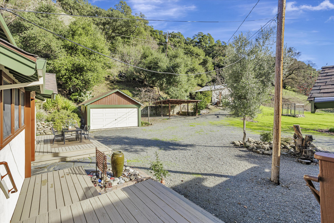
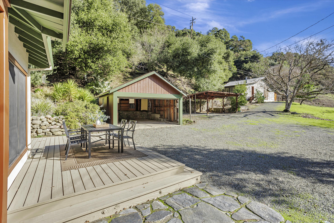
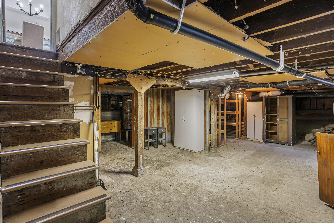
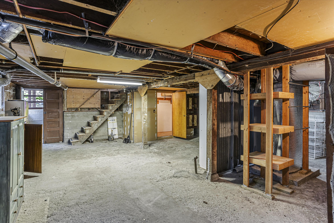
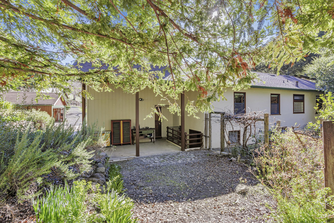
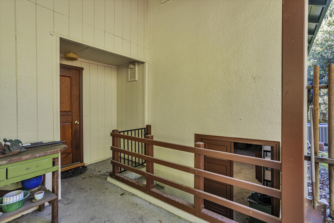
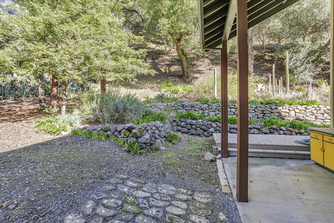
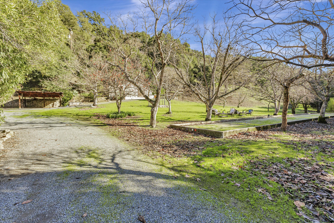
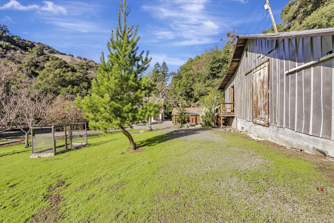
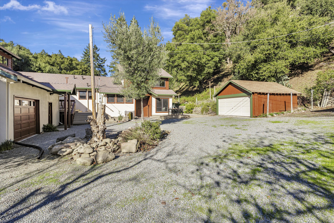
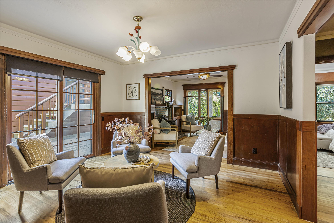
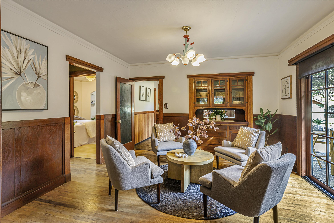
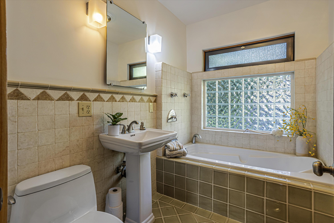
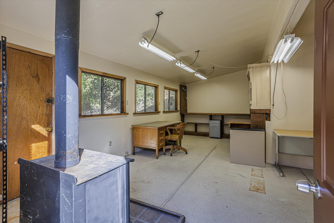
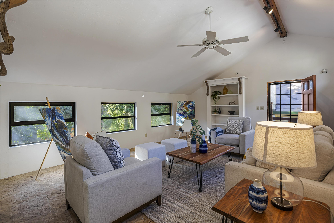
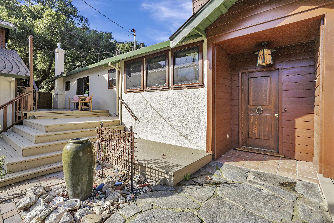
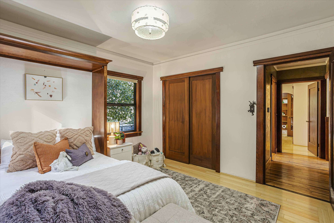
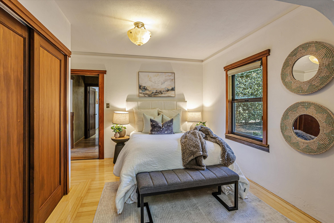
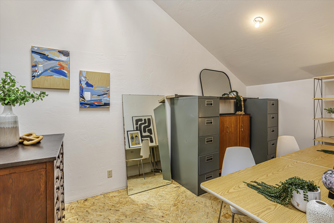
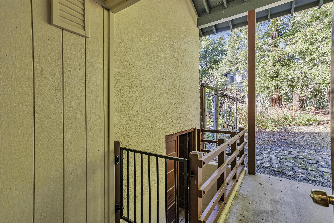
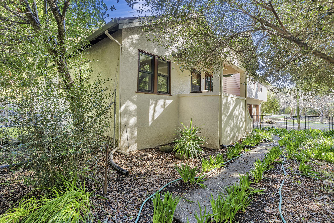
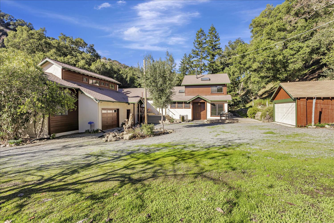
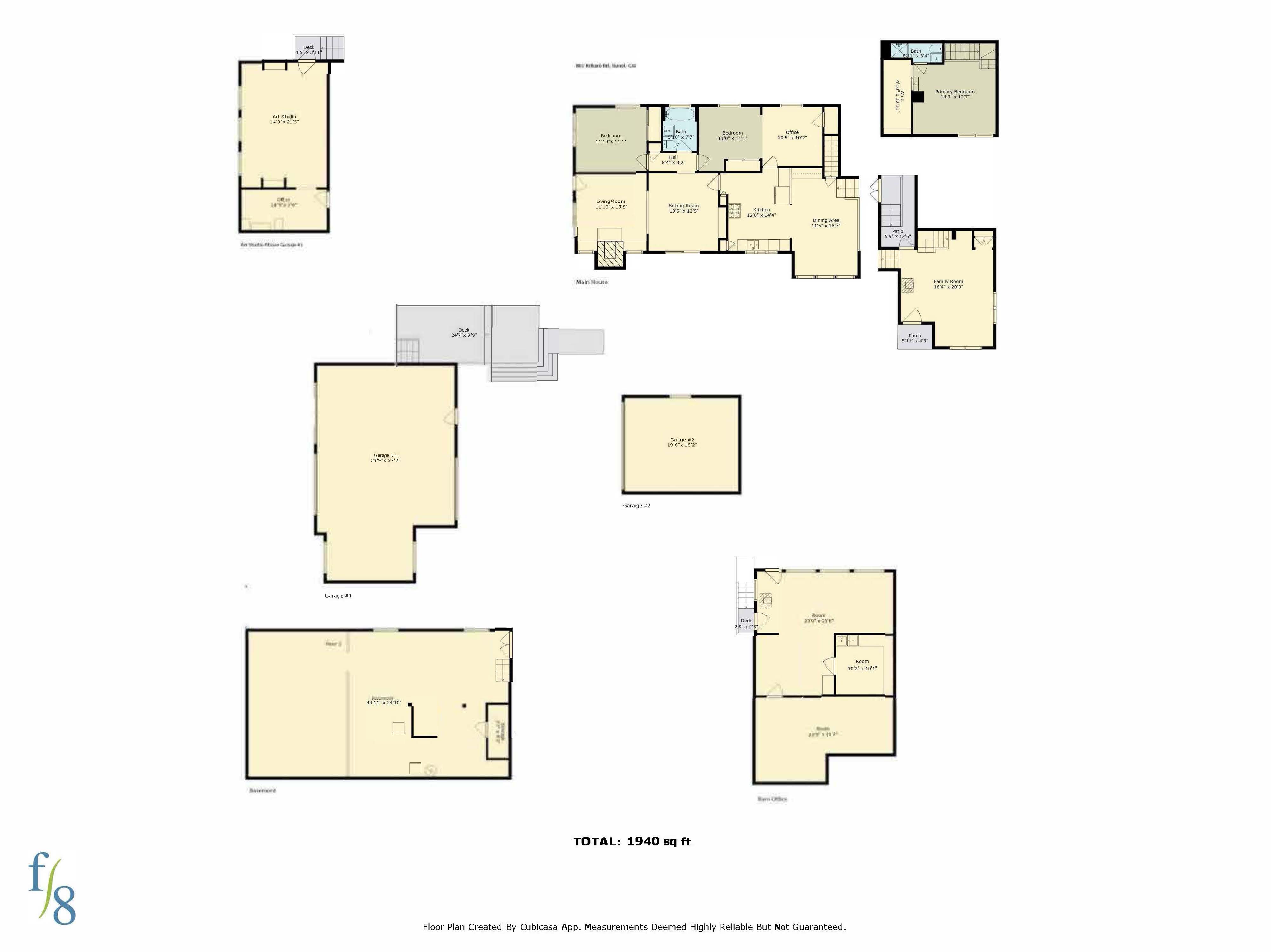
Share:
